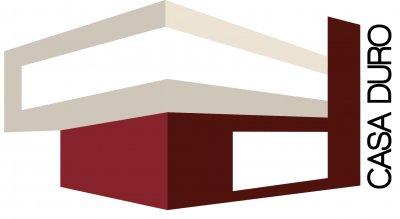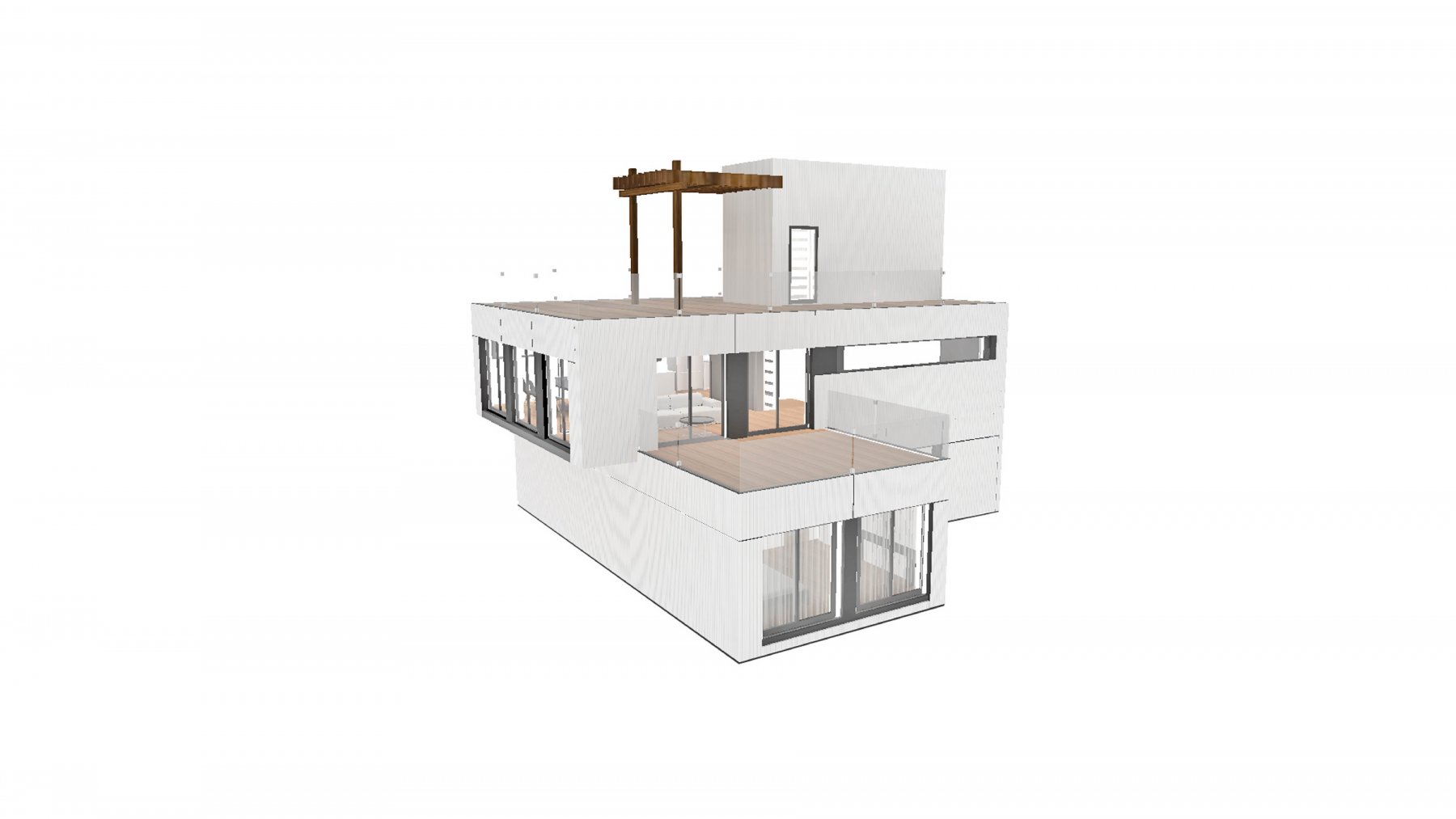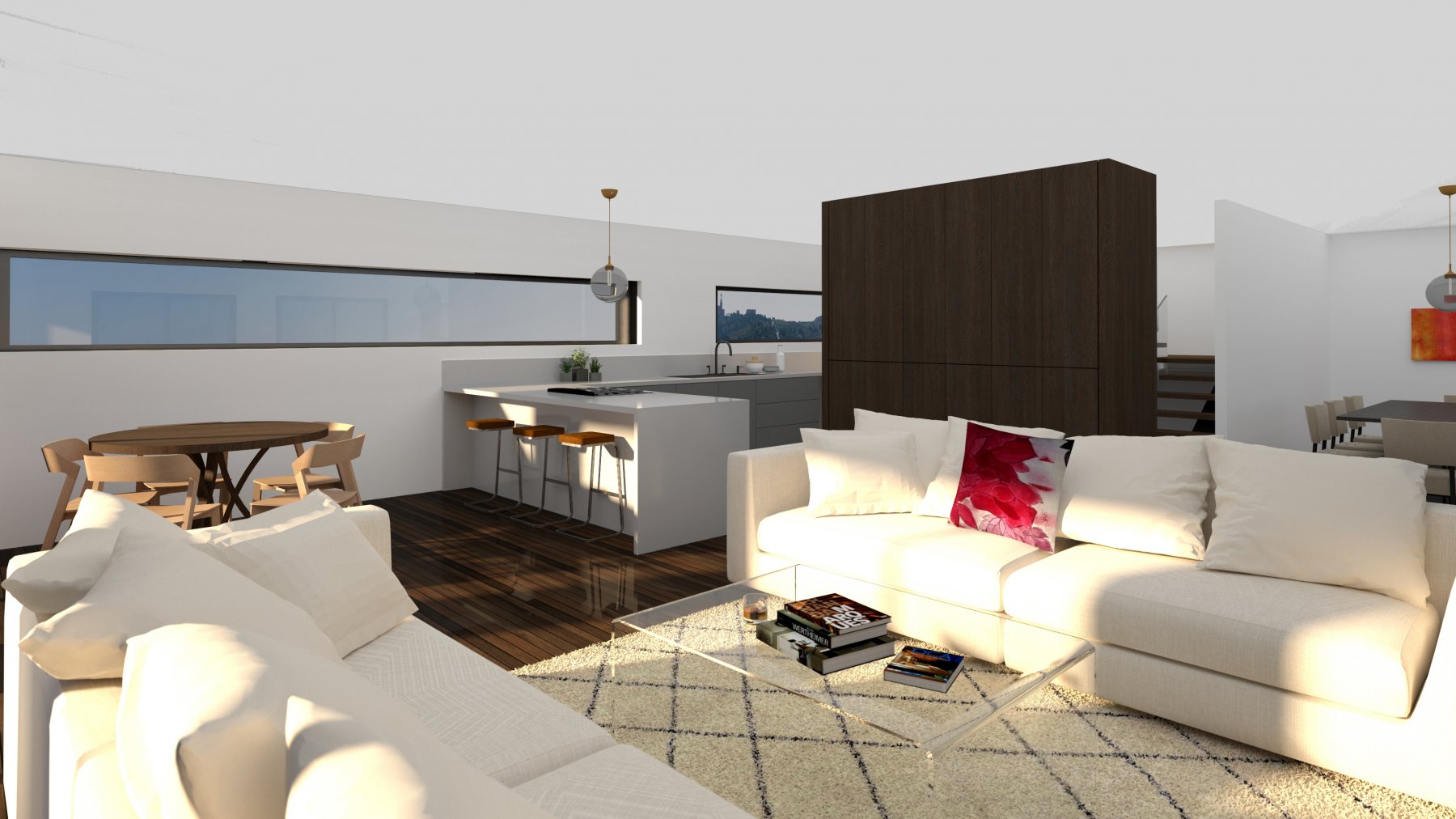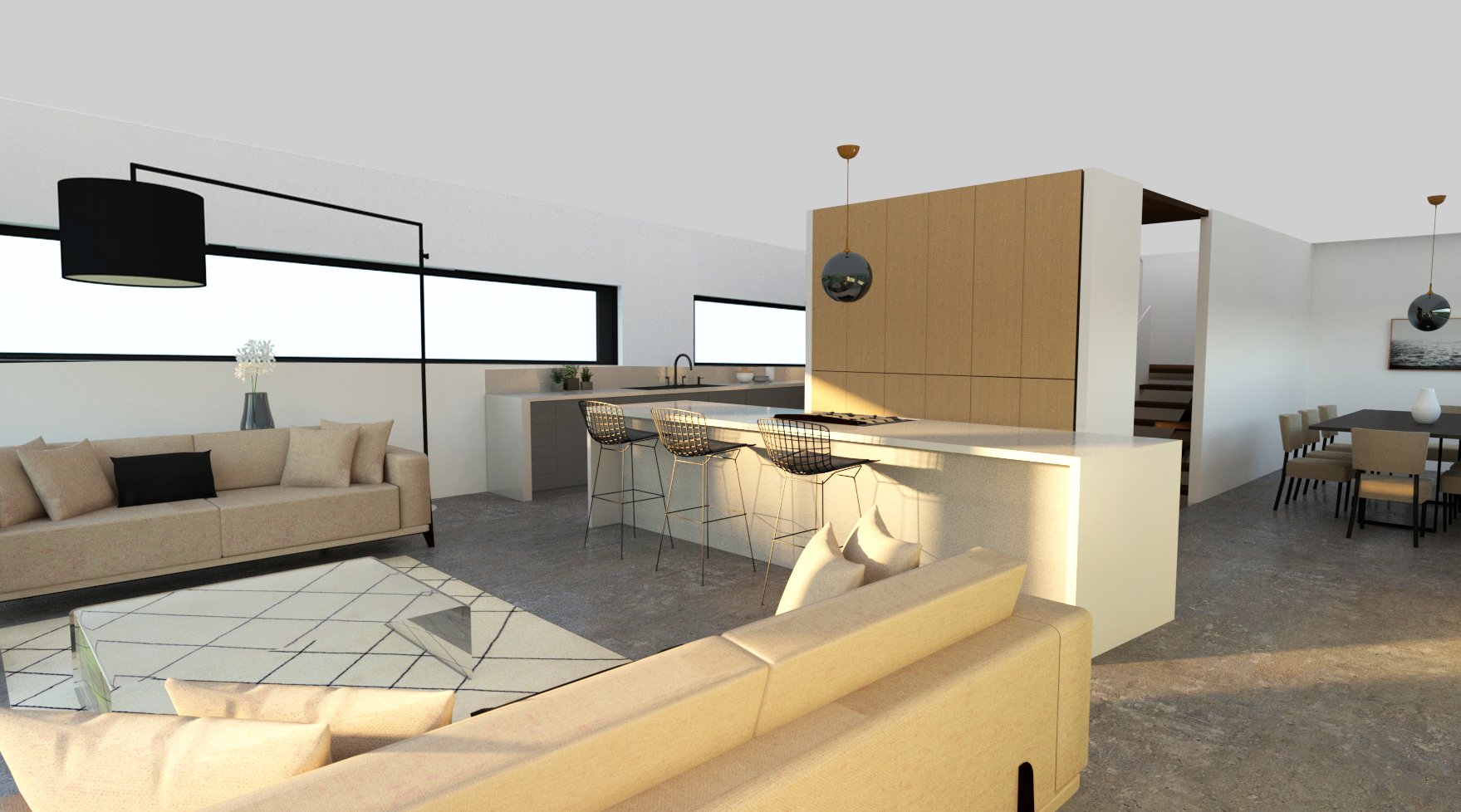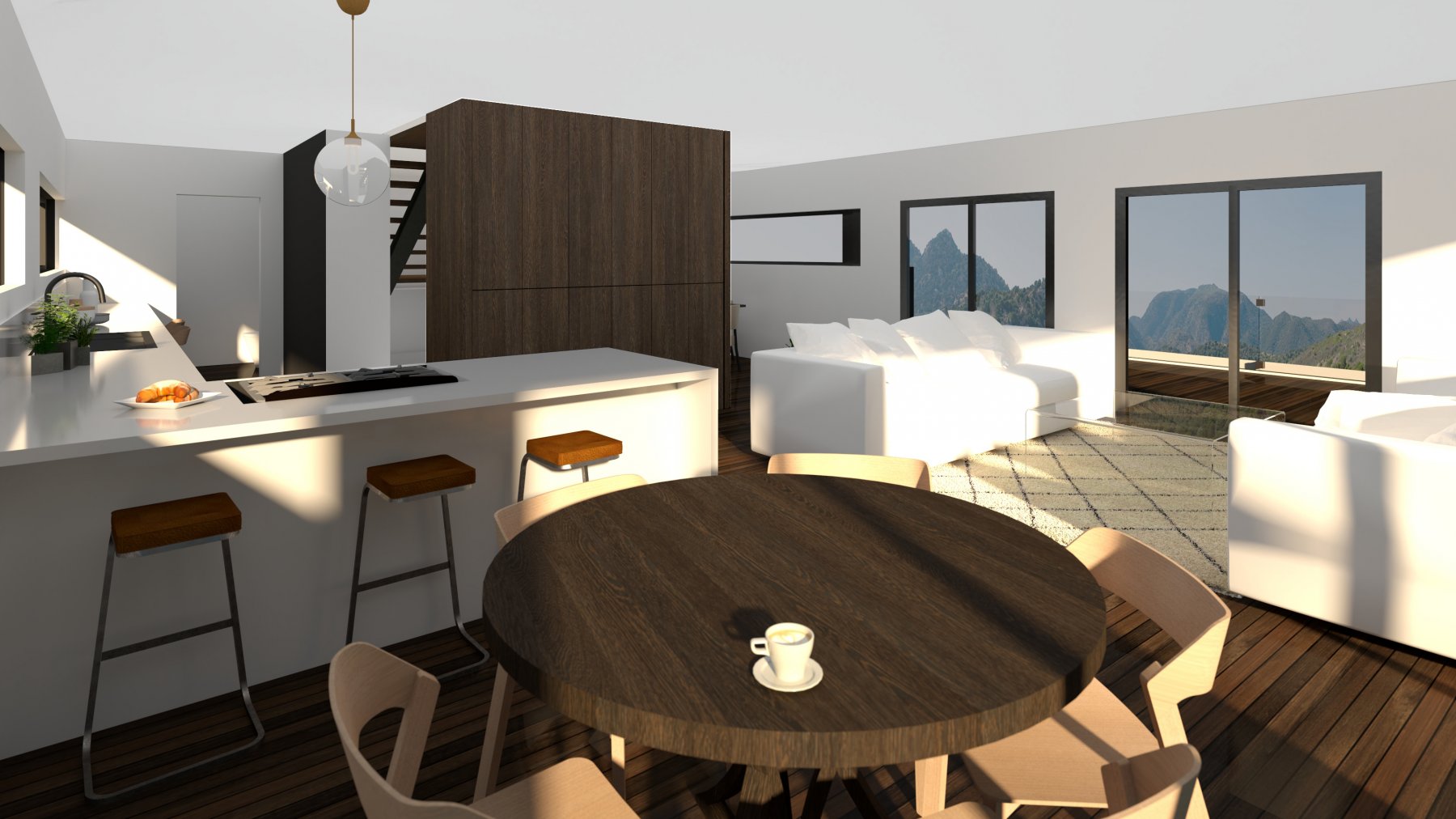This home is perfect for entertaining and relaxing. The main living space of 750 square feet is located on the second floor and has a wrap around open concept plan, which includes a powder room, large galley style kitchen and peninsula cooking and preparation area.
The dining room and living room are adjacent and surrounded by large windows that allow for an almost panoramic view of the terrain but if you need a little bit of rest and relaxation, there's a cozy family room, which completes the second floor. Wow! Wait! there's more. The first of two decks, extends off of the living room and is the idea space to view the horizon and enjoy the fresh air. However, more awaits you on the roof. A deck of 815 sqft is located on the top level offering breathtaking 360 degree views.
…Downstairs on the first floor, a main entrance opens to an open foyer which showcases a modern wrap around staircase, a large wardrobe closet, a powder room with laundry facilities in the common areas.
The first floor sleeping quarters has 3 bedrooms. The master bedroom has it’s own walk-in closet, private master bathroom and a full wall of sliding door windows which lead to a private terrace .
