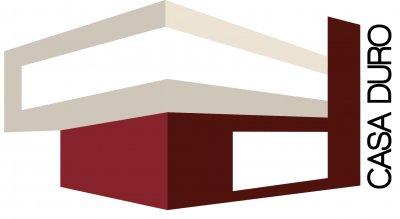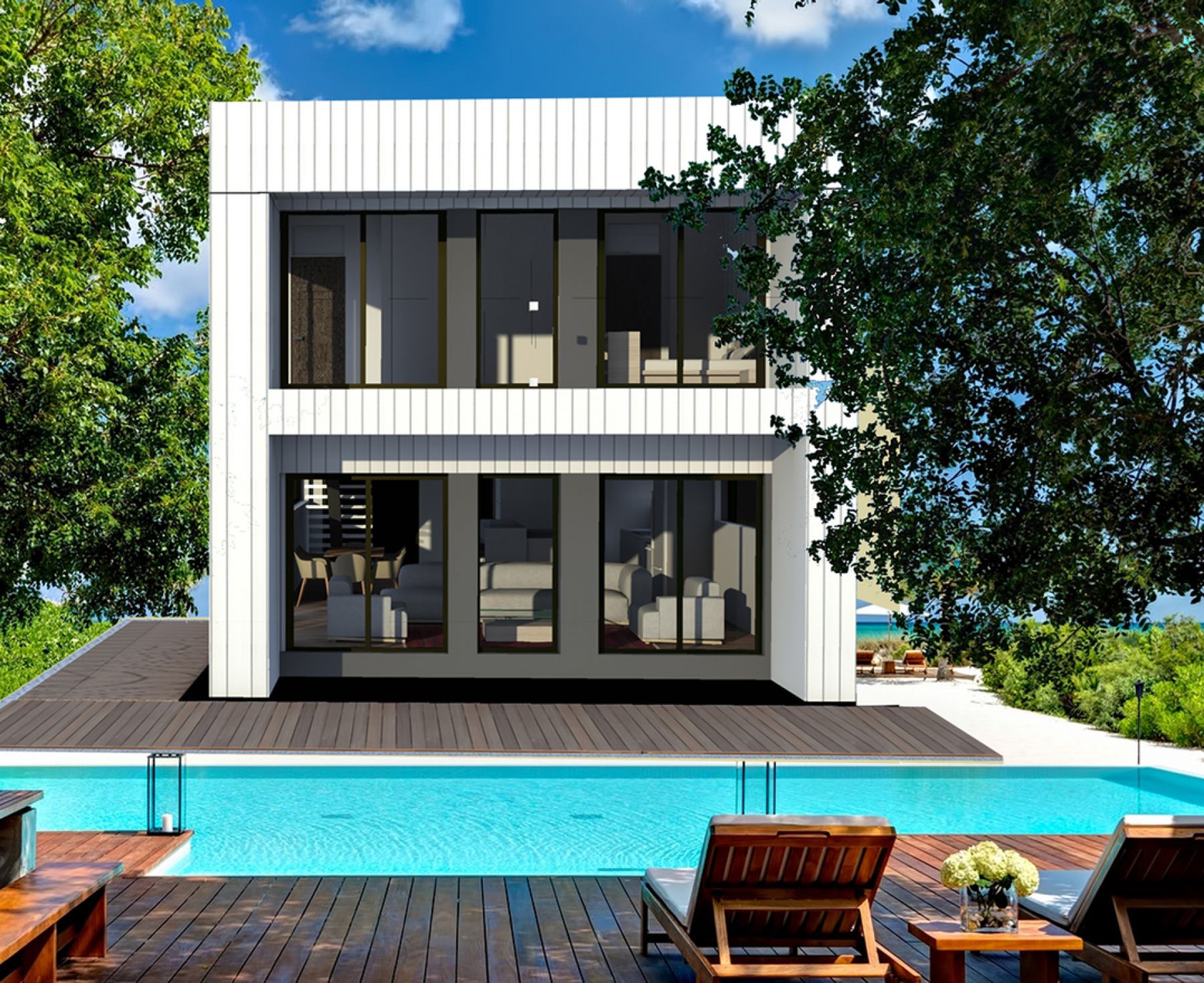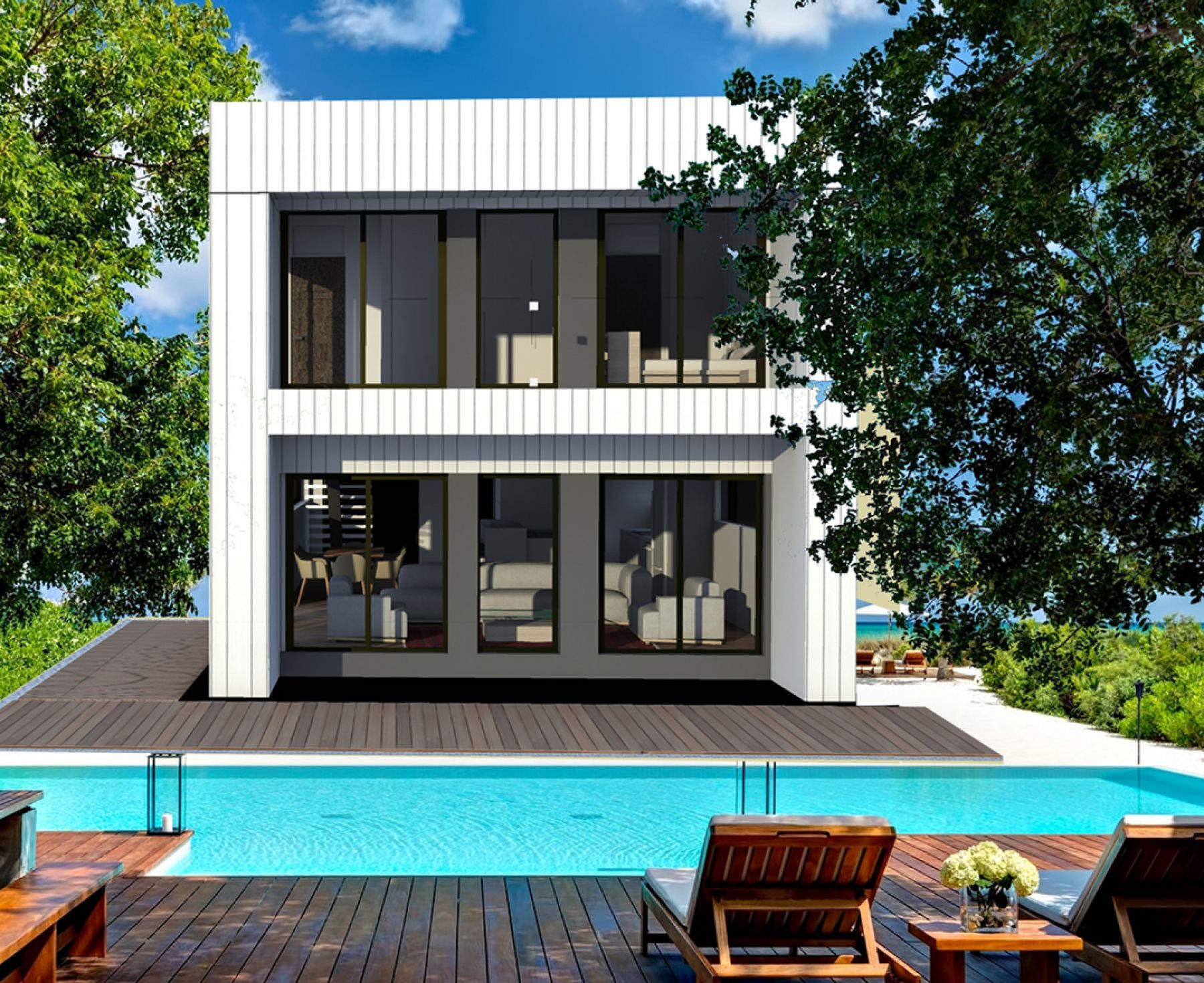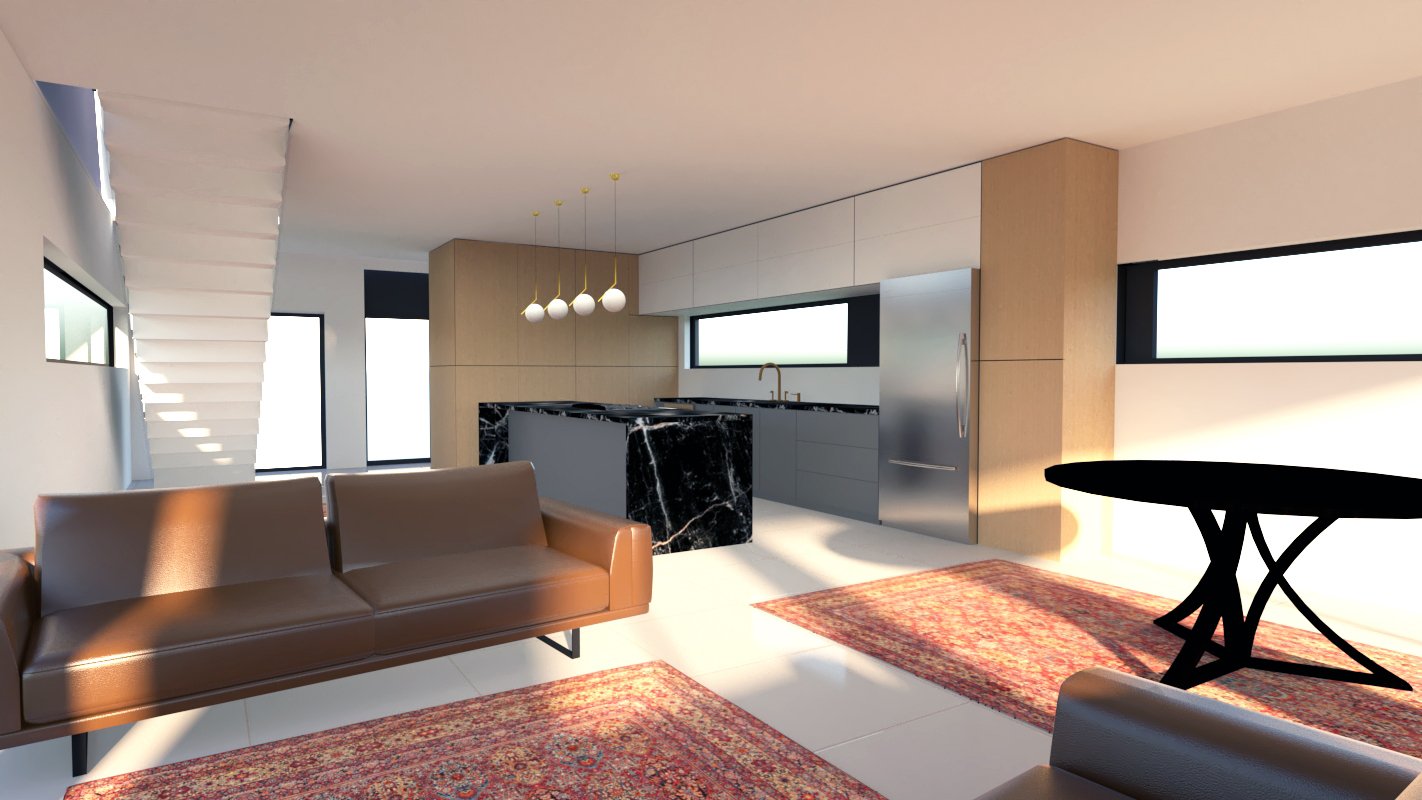This home provides elevated living and offers stunning views from all rooms of the home in 1960 square feet. When entering the foyer clean-lined modern built-in cabinetry provides ample storage and a powder room with laundry facilities is privately tucked behind. The first floor boasts an open living, kitchen, and dining area which opens to a large wrap-around terrace. Added access from living to outdoor from large sliding panoramic windows is a feature that enhances the charm and ambiance of this home.
The second floor is for sleeping and relaxation. A master suite with a private bath has access to its own balcony. The two bedrooms situated at the opposite end of the master bedroom also has a private bath and direct access to its own terrace. The two bedrooms share a full bathroom.



